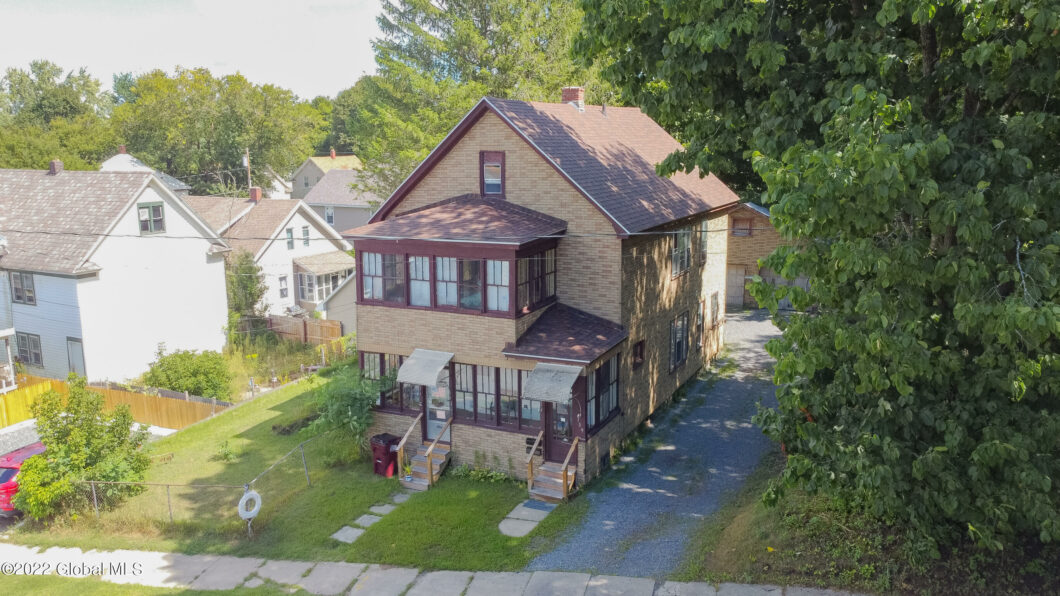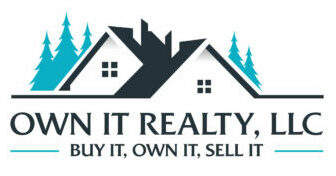
INVESTMENT OPPORTUNITY-2 Family comes with additional 50×96 lot (113 S Judson) Long TERM RELIABLE TENANTS, brings in $1300 monthly. Upstairs tenant take care of the lawn care and snow removal. Half of roof is +/- 2 years old wth new plywood and other half of roof is +/-4/5 years with new plywood. New rubble driveway with mesh. Downstairs bathroom has new flooring, vanity, toilet & surround. Downstairs has also been freshly painted.Two car garage. LOW TAXES $1245 NO EXEMPTIONS & 113 S Judson(vacant lot that comes with) $65 per year no exemptions. Seller has requested pre-approved buyers to view only.Listing Agent related to the seller
View full listing details| Price: | $119,000 |
| Address: | 109 S S Judson St Street |
| City: | Gloversville |
| County: | Fulton |
| State: | New York |
| Zip Code: | 12078 |
| MLS: | 202225842 |
| Year Built: | 1900 |
| Square Feet: | 2,640 |
| Acres: | 0.120 |
| Lot Square Feet: | 0.120 acres |
| Bedrooms: | 4 |
| Bathrooms: | 2 |
| architecturalStyle: | 2 Story |
| associationYN: | no |
| atticFeatures: | Full, Walk-Up |
| basement: | Full, Unfinished |
| buyerAgencyCompensation: | 2.5 |
| cityTownMail: | Gloversville |
| compensationDisclaimer: | The listing broker's offer of compensation is made only to participants of the MLS where the listing is filed. |
| constructionMaterials: | Other |
| directions: | Turn Left from Steele Ave, property is on the left hand side. |
| documentCount: | 6 |
| dualVariableCompensationYN: | No |
| duplexType: | Up And Down |
| enhancedAccessibleYN: | no |
| exteriorFeatures: | None |
| garageSpaces: | 2 |
| heating: | Forced Air, Natural Gas |
| highSchool: | Gloversville |
| interiorFeatures: | High Speed Internet |
| laundryFeatures: | In Basement, Washer Hookup |
| livingArea: | 2640 |
| newConstructionYN: | no |
| parkingFeatures: | Detached, Garage |
| parkingFeaturesParkingTotal: | 6 |
| possession: | Subject To Tenant Rights |
| roof: | Shingle |
| schoolDistrict: | Gloversville |
| separateUtilities: | Electric, Gas, Heat, Water Heater |
| sewer: | Public Sewer |
| specialListingConditions: | Standard |
| taxAnnualAmount: | 1245 |
| totalTaxesDescription: | Actual |
| unit1Appliances: | Range |
| unit1DetailBedroomsOn1stFloor: | 2 |
| unit1DetailFullBaths1stFloor: | 1 |
| unit1DetailKitchen: | Eat In |
| unit1DetailKitchens1stFloor: | 1 |
| unit1DetailLivingRooms1stFloor: | 1 |
| unit1DetailOtherRooms1stFloor: | 1 |
| unit1DetailRent: | 650 |
| unit1DetailTotalBedrooms: | 2 |
| unit2DetailBedroomsOn2ndFloor: | 2 |
| unit2DetailFullBaths2ndFloor: | 1 |
| unit2DetailKitchen: | Eat In |
| unit2DetailKitchens2ndFloor: | 1 |
| unit2DetailLivingRooms2ndFloor: | 1 |
| unit2DetailRent: | 650 |
| unit2DetailTotalBedrooms: | 2 |
| unit2DetailTotalFullBaths: | 1 |
| waterSource: | Public |
| waterfrontYN: | no |

































































